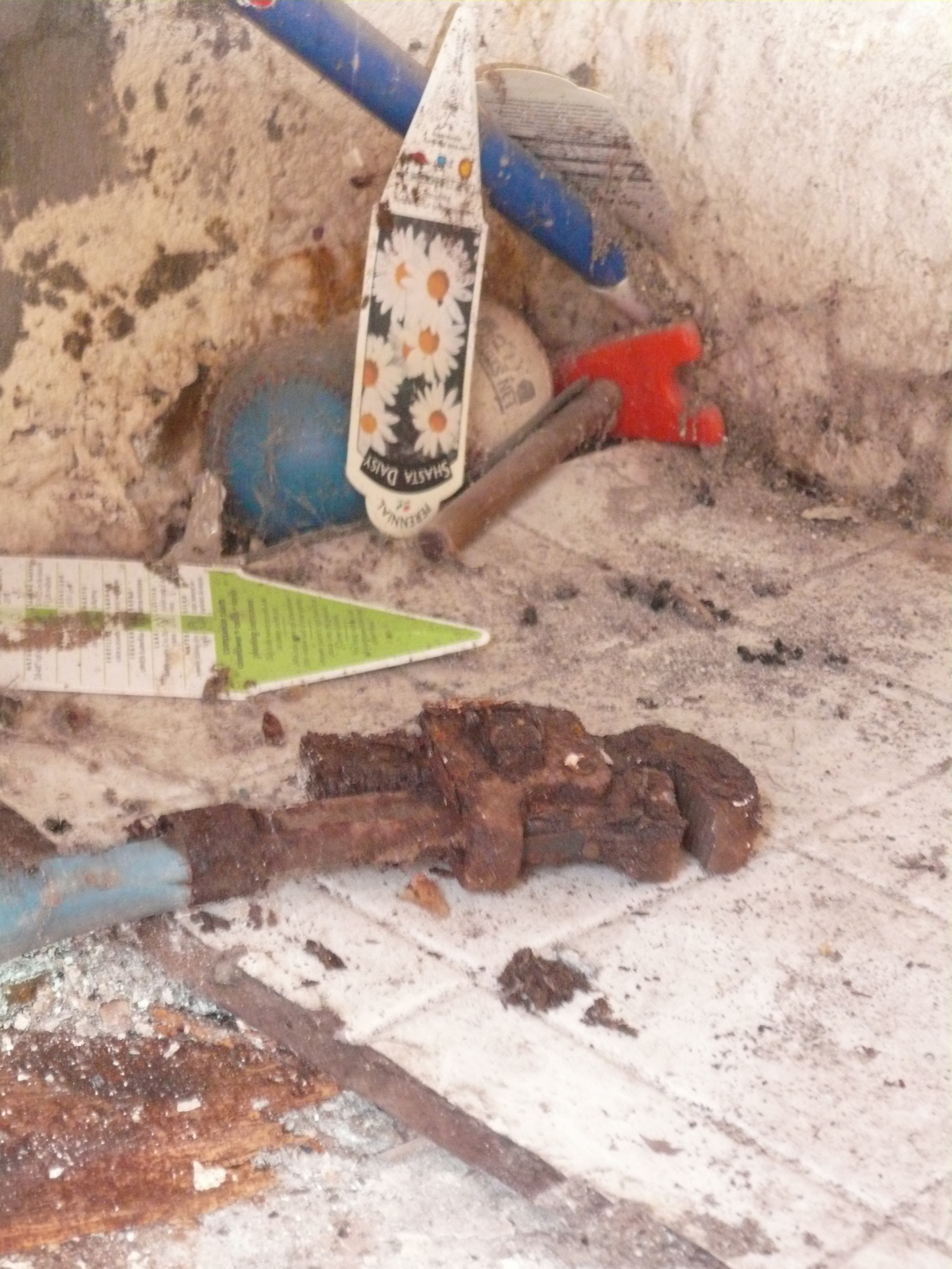We closed on the house on December 31, 2009. We were excited to start 2010 with our new home. The beautiful Victorian Italianate house had "good bones" and it sat across the street from its most famous neighbor, the Hudson River. It was a preschool for 30 years and they decided to close it down. They left some lockers, books and lots of little toys that found their way under radiators, floor boards and even in light fixtures. There was a faint scent of melted crayons that filled the air when the heat was on. It took us a long time to figure out what the scent was. These are some pictures before we started the renovations.
December 31, 2009
Our adventure begins, we close on the house.
Our first day at our new home.
Since the house was most recently a pre-school, all three floors had a 2 large classrooms, one on the north side and the other on the south side. The kitchen was in the basement and there were bathrooms, that consisted of two toilets and two short sinks, no showers or tubs.
Back of the House
The view of the house from the back gate.
Hallway Entrance
Since the house was a pre-school for over 30 years, a number of walls and security precautions were created. Upon entering the front of the house, there was a second door was security door and only the teachers can buzz you in. The original second set of doors were sold to a neighbor.
Soon to be Kitchen/Dining Room
All rooms are labeled what they ultimately become in order to keep things consistent throughout the website. The dining room and kitchen are on the north side of the first floor.
Toys were left behind. We found everything from jump ropes to Lincoln Logs.
Living Room
The living room is on the south side of the house. It has windows facing the garden (west) and the Hudson (east).
Lockers left from the Preschool
Northern Bedroom
A view from the front of the house during the day
Southern Bedroom
There is a bathroom on all three floors and they all have two toilets next to each other and short sinks so the toddlers can wash their hands.
This is the office for the preschool's administrator. It was located on the second floor behind the northside room.
























































































































